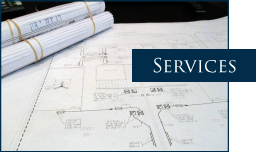Phased approach utilizes benefits of testing prior to building construction
Those of us who design HVAC systems for a living routinely specify that system air balancing be performed at the completion of a project. How many of us specify that system air balancing be performed prior to the commencement of work?
Many years ago, my firm was retained by a local school district to prepare mechanical and plumbing drawings necessary to reroof a series of existing low-rise school buildings. Our task was to identify HVAC-equipment locations, tonnages and dimensions, as well as the locations of roof vents, exhaust fans, roof jacks, sanitary vents, and other mechanical equipment on the roof. We then were to incorporate this information with any essential instructions on a plan that was going to a roofing contractor and mechanical subcontractor for construction of new HVAC platforms, pads, and curbs and necessary equipment removal and replacement. We carefully prepared our plans, identifying all previously mentioned equipment and ensuring that the roofing contactor accurately could bid the mechanical portions of the project.
During the course of our work, we realized that although our plans allowed for a good reroofing bid, more was necessary. What if the roofing contractor damaged the HVAC equipment during the equipment-removal and replacement process? What if the equipment already was not performing to specifications because of age, lack of maintenance, dirty filters, or malfunctioning equipment? Any of these scenarios could have resulted in finger pointing or worse.
With this in mind, we approached the school district with recommendations to protect the administration, roofing contractor, and design team against inevitable disputes. We recommended that the work be performed in the phased approach outlined in this article.
PHASE 1: PHYSICAL-DAMAGE ASSESSMENT
Prior to equipment removal, the roofing contractor observed all existing HVAC equipment and documented and photographed any dents, cracks, or other visible damage to the exterior cabinetry of the equipment. A detailed report was furnished to the school-district representative prior to the performance of any further work.
PHASE 2: OPERATIONAL ASSESSMENT
Once the visual damage was documented, the roofing contractor retained the services of an airbalance contractor. Via a series of tests, the air-balance contractor documented the performance of each piece of equipment.
For example, for each rooftop package unit, the contractors read the supply and return cubic feet per minute, temperatures, static pressures, and compressoramperage draw. These conditions were tabulated and furnished to the school district prior to the performance of any further work.
PHASE 3: CONSTRUCTION PHASE
After the outer and inner conditions of the equipment were established, the construction phase began. During this phase, rooftop equipment was labeled, removed, and stored. New pads, platforms, curbs, and vent-flashing assemblies were installed. New roof flashing and roofing was installed. The rooftop equipment then was reinstalled.
PHASE 4: REASSESSMENT
After being set in place, the equipment was visually inspected. The air-balance contractor again was retained to read and document the performance of the equipment. Final reports, in which pre- and postconstruction results were compared and evaluated, were presented to the school district.
CONCLUSION
Although it increased the cost of the reroofing contract, this phased procedure allowed for a smooth process. The added accountability perhaps encouraged the roofing contractor to handle the equipment more carefully. The end result? A successful project with happy clients, contractors, and design-team members.
The most important thing to note is that engineers not only have to approach every project with sound technical expertise, but also sound “real-world” expertise. We must realize that many, if not most, of the clients we deal with do not perform major mechanical work every day. Some property and building managers only deal with major HVAC projects a few times in their entire careers and, therefore, are not aware of the potential problems. We must educate our clients and share our knowledge of the realities of the construction process. We must think through and account for the potential pitfalls and problems—prior to their arrival— on every project and advise our clients accordingly.
As principal of Fruchtman & Associates Inc., David Fruchtman, PE, is responsible for more than 120 projects per year, with mechanical- and plumbing-construction costs totalling more than $10 million. Prior to forming Fruchtman & Associates, he was an associate at Syska and Hennessy Consulting Engineers in Los Angeles and a project engineer for Flack + Kurtz Consulting Engineers in New York.




